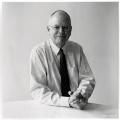David M. Childs

Abstract
The History of World Trade Center:
Historical development of WTC site in the context of Downtown: 1767 to start of original WTC construction,Development of original WTC,September 11, 2001.
Seven WTC: Urban and architectural design. Construction, Precedent for other development on site.
The Master Plan: Liebskind master plan, Evolution of master plan.
One WTC (Freedom Tower) :Urban design, Relationship to Master Plan, Relationship to Memorial, Relationship to original tower design by Yamasaki, Architectural design,Tower form (plan and section), Antenna sculpture, Curtain wall, Base (Structure and Skin), Exterior public spaces, Lobby entrance, Security, Sustainable Design, Current construction status.
Biographical notes
David M. Childs is Chairman Emeritus of Skidmore, Owings & Merrill. He continues to serve as consulting designer on selected projects at SOM/NY. A graduate of Deerfield Academy, Yale College and the Yale School of Art and Architecture, Mr. Childs joined the Washington, D.C. office of SOM in 1971 after serving as Design Director of the Pennsylvania Avenue Commission, under the leadership of Nathaniel Owings and Daniel P. Moynihan. In 1984, Mr. Childs relocated to SOM’s New York office, where he became the office’s Senior Design Partner.
Mr. Childs has served as the Chairman of the National Capital Planning Commission and the Chairman of the Commission of Fine Arts in Washington, both Presidential appointments. His current civic involvements include the Chairmanship of the Municipal Art Society, and memberships on the boards of the American Academy in Rome and the National Housing Partnership Foundation. Among other institutions, he has been actively engaged on the boards of the Museum of Modern Art, the National Building Museum and the Architectural League. He is a Fellow of the American Institute of Architects.
Mr. Childs’ completed projects in Washington include the 1976 Washington Mall master plan and Constitution Gardens; headquarter buildings for the National Geographic and the U.S. News and World Report; the Four Seasons, Regent and Park Hyatt hotels; and the expansion of the Dulles Airport main terminal. In New York, a sampling of his diverse range of completed projects includes Worldwide Plaza (the subject of an 8-part television documentary); the New York Mercantile Exchange; the JFK International Arrivals Building; the Bear Stearns (now J.P. Morgan) Headquarters; the master plan for Riverside South; the renovation and preservation of Lever House; the Time Warner Headquarters at Columbus Circle; and 7 World Trade Center, the highly acclaimed first tower rebuilt on Ground Zero after 9/11.
Other major projects by Mr. Childs in the United States include the Swiss Bank Center in Stamford, Connecticut; a Natatorium and a Math, Science and Technology Building, both at Deerfield Academy in Deerfield, Massachusetts; and the U.S. Courthouse in Charleston, West Virginia. Internationally, Mr. Childs has completed or has under construction such projects as the new Lester B. Pearson International Airport in Toronto, Canada; the Ben Gurion International Airport in Tel Aviv, Israel; West Ferry Circus at Canary Wharf in London; the United States Embassy in Ottawa, Canada; and Tokyo Midtown, a 5.4-million-square-foot mixed-use development in the heart of the Roppongi District.
Mr. Childs is currently working on the design of 1 World Trade Center (formerly named the Freedom Tower) at the World Trade Center, the centerpiece of the commercial development at Ground Zero; and the new Moynihan Train Station located in the historic Farley Post Office in New York City.
Mr. Childs has also juried, often as Chairman, local and national design awards; participated as a visiting critic or studio leader at leading professional schools of architecture; and has been a lecturer or panelist at numerous conferences and symposia. His design work has been widely published locally, nationally and internationally.
close




