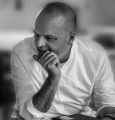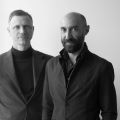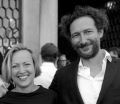Simone Sfriso - TAMassociati

Architect
Simone Sfriso is a British citizen who resides in Venice.
He graduated in Architecture from the IUAV University of Venice on 31.03.95 with a mark of 110/110 with honours. He has been a member of the Order of Architects of the Province of Venice since 28/04/98. Certified Safety Coordinator pursuant to Legislative Decree 81/2008 since 28/06/2000
Teaching assistant for the Urban Planning area at IUAV. Architect and consultant in the fields of bio-ecological architecture (compositional aspects), construction site safety, urban regeneration and public spaces, planning and urban site management. He deals with design and implementation aspects in participatory and communicative design processes.
Tamassociati is a professional association that provides technical support and guidance for social projects. It is a collective project spanning the fields of architecture, urban planning, landscape design, participatory and educational processes, graphic design and social communication. It works for public institutions, non-profit associations, organisations or individuals who share the principles of fair and sustainable development. Major projects: administrative headquarters of Banca Popolare Etica (Padua); healthcare facilities for the NGO Emergency (“Salam” heart surgery centre Khartoum, Sudan, Bangui paediatric clinic, Central African Republic; Nyala paediatric clinic, Darfur); participatory redevelopment of public spaces (Piazza Marconi - San Giorgio Piacentino, Viale Bruno Buozzi - Monterotondo, Piazza Brin - La Spezia, Parco di San Giacomo al Martignone - Anzola dell’Emilia); information and advocacy campaigns (Workplace safety - Anmil, A bathroom for all - Tecnothon).
Winner of the 2014 Italian Architect Award presented by the CNAPPC.
close














